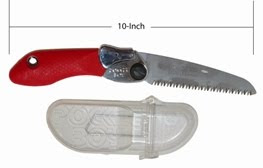Having a protected space to store and maintain your equipment, tools and toys is an essential luxury in New England. I grew up on a farm on which we had two barns and two garages and still there was never really enough room for all of the toys, tools, projects and animals. I can still remember that sweet scent of hay in the horse barn mixed with horse manure and the horses themselves as well as the smooth feel of those ancient beams and floor boards. My brothers and I spent hours in the hay loft building very elaborate hay castles, mazes and forts. Sometimes we were banished to the barn when we misbehaved and other times we sought refuge in that barn when we felt that somehow the world had misbehaved. My father continues to add barns, outbuildings and garages to his home (we have plans for a small horse barn this spring) and my brothers to their homes. And they continue to offer housing for naughty children, refuge and peace as well as simple storage and protection from the weather.
This spring we've received so many inquiries about timber frame barns, garages and boat houses that we thought we would help jump start your imagination by putting together a photo album of our favorite projects. Check out these barns and garages in various stages of construction. Shelter Design Build (formerly Hennin Post & Beam) has a wide range of services starting with a site evaluation consultation to determine best location for the barn and driveway, to recognize potential drainage issues and determine which type of foundation will work best. From there we can move to the design phase creating conceptual structural and three dimensional drawings to help you visualize your new building and determine what size will work best. From the completed design we can provide the engineered cut sheets so you can cut and raise your own frame or we can cut the frame for you and ship it to your site for you to construct -- we have shipped frames as far south as the Caribbean and as far west as Colorado for construction by the home owner. Each framing member is machined, carefully hand carved to 1/32” tolerances by our seasoned staff, sealed with natural oil and labeled for assembly according to the raising drawings. Of course we can also deliver a frame, raise it for you, and enclose it with structural insulated panels, Marvin windows, metal roofing and siding. Whatever our level of involvement, our mission is to forward the construction of thoughtful, sustainable and durable structures with our clients. We offer our a la carte design and construction services to complement your abilities, time and budget. Visit our website for pricing on kits or email us for specific information relating to your project!

















